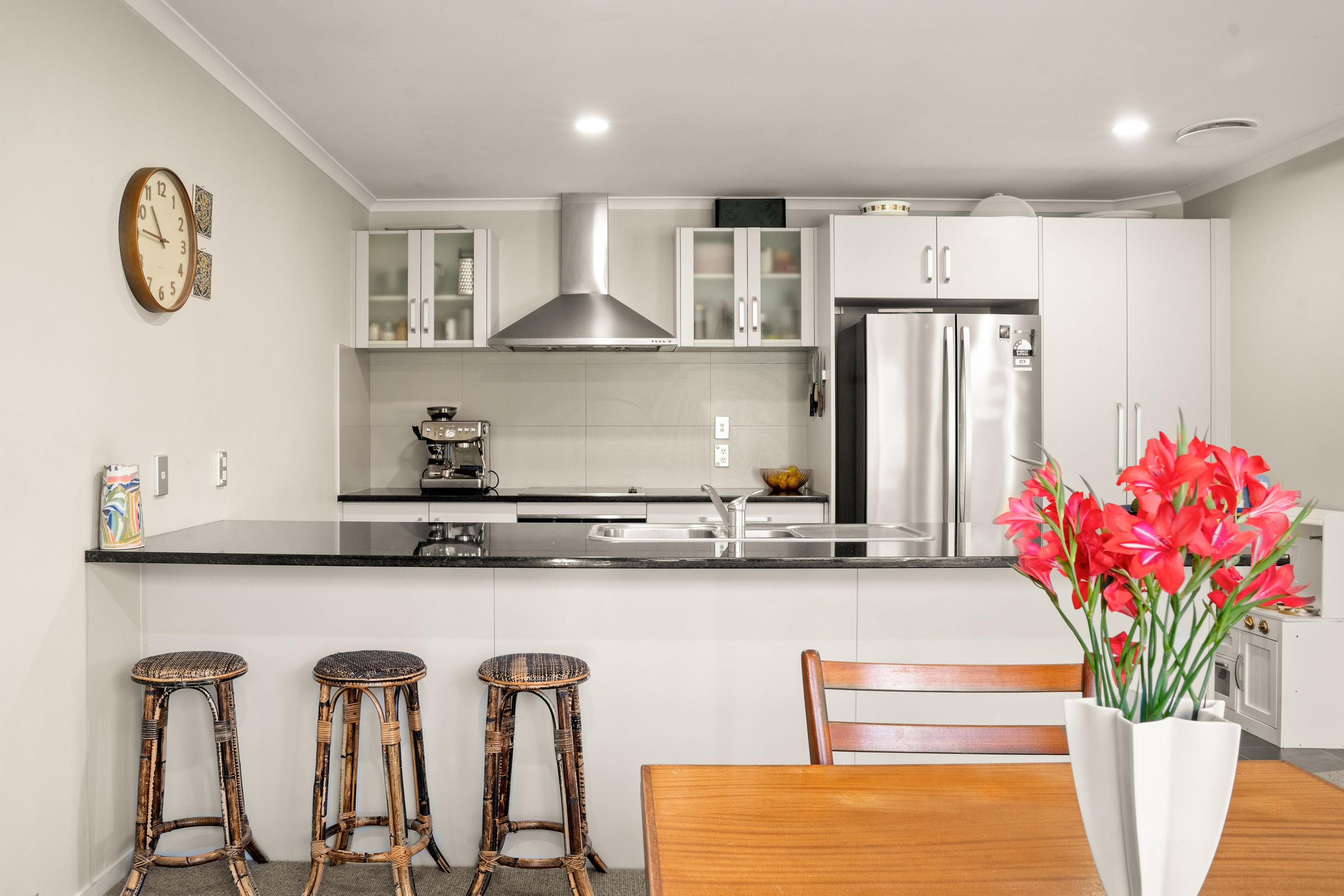Sold By
- Loading...
- Photos
- Description
House in Pyes Pa
Four Bedrooms of Family Comfort
- 4 Beds
- 2 Baths
- 2 Cars
View Property Files Here: https://www.propertyfiles.co.nz/PYP30438
Welcome to 39 Galloway Crescent, a warm and inviting home built in 2010, set in the heart of Pyes Pa. Designed with both comfort and functionality in mind, this modern four-bedroom, two-bathroom, two-living home offers a lifestyle perfectly suited for families, professionals, or those looking to enjoy spacious living in a sought-after neighbourhood.
The heart of the home lies in the open-plan kitchen and dining area, seamlessly flowing outdoors to a sunny patio and fully fenced backyard. This indoor-outdoor connection creates the ideal setting for entertaining, family dinners, or simply unwinding in your own private space. Children and pets can play safely while adults enjoy the low-maintenance surrounds.
Inside, comfort is enhanced by a heat pump and DVS ventilation system, as well as the luxury of brand-new wool carpet throughout, bringing a fresh, warm feel to the home. The master suite is a true retreat, featuring its own ensuite and ample wardrobe space, while the additional three bedrooms provide flexibility for family, guests, or a home office. The second bathroom is modern and well-appointed, ensuring convenience for busy households.
With 181sqm of thoughtfully designed living, the layout also includes a spacious lounge, offering a separate area to relax and unwind. A double garage with internal access adds to the practicality, while the 565sqm section provides just the right balance of space without high upkeep.
Situated in a well-established pocket of Pyes Pa, this property is within easy reach of local schooling, shopping centres, and main routes into the city. It's a home that offers not only day-to-day comfort but also long-term value in a popular and growing suburb.
Whether you're seeking a family-friendly haven or a smart investment, 39 Galloway Crescent is a property that delivers on every level.
- Living Rooms
- Electric Hot Water
- Ventilation System
- Heat Pump
- Modern Kitchen
- Open Plan Dining
- Ensuite
- Separate Bathroom/s
- Separate Lounge/Dining
- Electric Stove
- Very Good Interior Condition
- Off Street Parking
- Internal Access Garage
- Double Garage
- Fully Fenced
- Concrete Tile Roof
- Very Good Exterior Condition
- Westerly Aspect
- Urban Views
- City Sewage
- Town Water
- Street Frontage
- Level With Road
- Shops Nearby
- Public Transport Nearby
See all features
- Light Fittings
- Curtains
- Cooktop Oven
- Garage Door Opener
- Fixed Floor Coverings
- Dishwasher
- Extractor Fan
- Rangehood
- Waste Disposal Unit
- Wall Oven
- Blinds
- Heated Towel Rail
See all chattels
PYP30438
181m²
565m² / 0.14 acres
2 garage spaces
4
2
