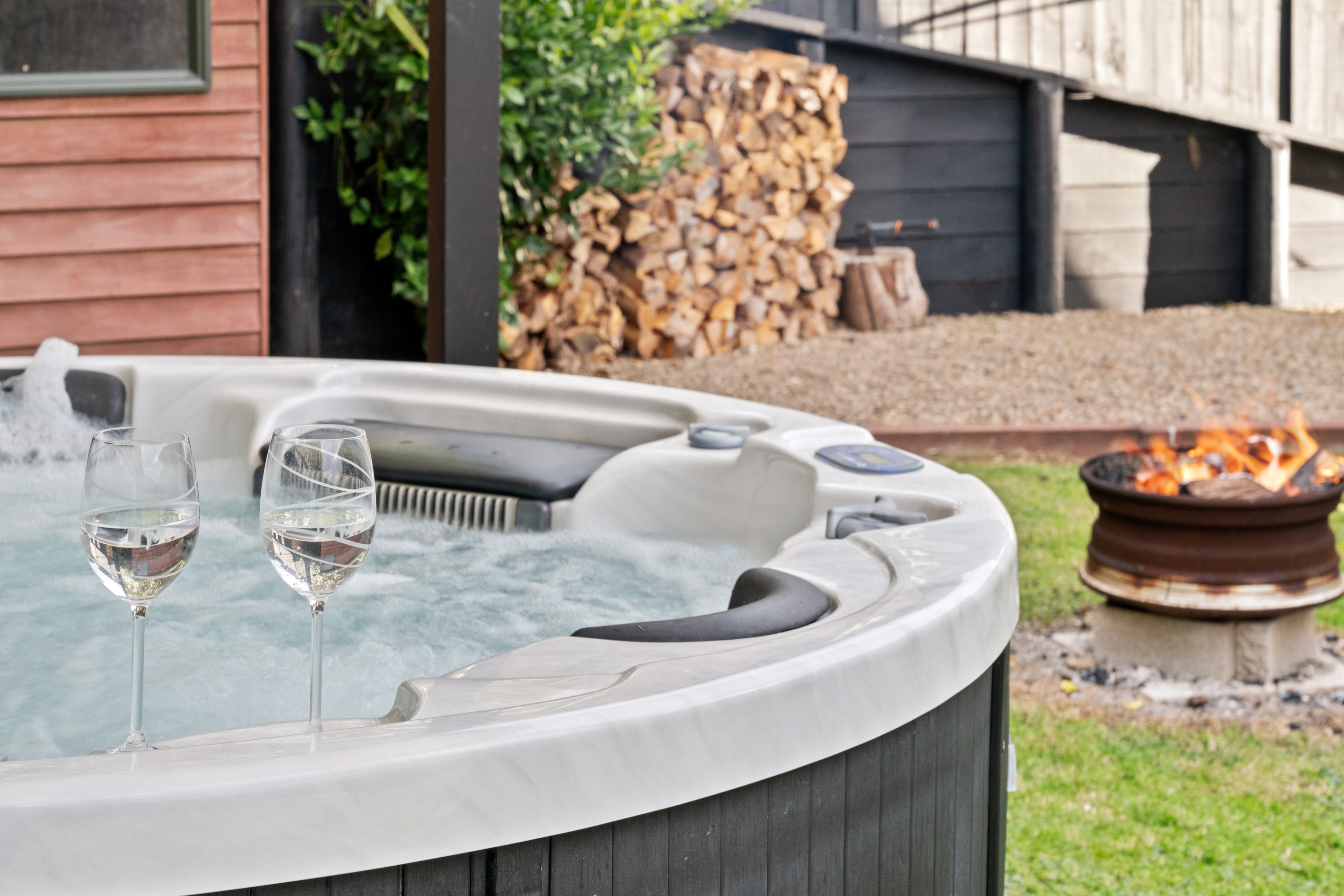Are you interested in inspecting this property?
Get in touch to request an inspection.
House for Sale in Welcome Bay
Easy Family Living on Oteki Park Drive
- 3 Beds
- 2 Baths
- 2 Cars
Welcome to 69 Oteki Park Drive, a well-appointed home that delivers comfort, functionality, and lifestyle in one beautifully presented package. Positioned on a generous 670sqm section, this 186sqm property offers plenty of room for families to thrive.
View Property Files Here: https://www.propertyfiles.co.nz/PYP30430
Step inside and discover a spacious layout featuring three well-proportioned bedrooms and two bathrooms, including a master with ensuite, providing privacy and convenience. The separate lounge offers a cosy retreat for relaxed evenings, while the open plan kitchen and dining area connects seamlessly to the large front deck - perfect for entertaining, morning coffees, or summer BBQs.
Thoughtfully designed for practical living, this home includes a separate laundry with direct access to the backyard - ideal for muddy boots, kids or pets coming in from outdoor play. The double internal access garage adds to the overall functionality and storage.
Outside, the landscaped section is low-maintenance yet lush, with space to put your own spa pool and unwind from a long day. A garden shed keeps tools tidy and tucked away, while the fully fenced back yard ensures peace of mind for families and pets.
Located in the peaceful and sought-after Oteki Park Drive community in Welcome Bay, you'll enjoy the serenity of suburban living with easy access to local schools, parks, and amenities. Whether you're upsizing, downsizing, or searching for a quality family home - this property offers the ideal balance of comfort and convenience.
Don't miss your opportunity to make this fantastic home yours - contact us today to arrange a viewing!
- Living Room
- Workshop
- Electric Hot Water
- Heat Pump
- Modern Kitchen
- Open Plan Dining
- Ensuite
- Separate WC/s
- Separate Bathroom/s
- Separate Lounge/Dining
- Electric Stove
- Very Good Interior Condition
- Double Garage
- Partially Fenced
- Long Run Roof
- Plaster Exterior
- Very Good Exterior Condition
- Northerly and Westerly Aspects
- City Views
- Rural Views
- City Sewage
- Town Water
- Street Frontage
- Above Ground Level
- Public Transport Nearby
- Shops Nearby
See all features
- Garage Door Opener
- Waste Disposal Unit
- Light Fittings
- Stove
- Rangehood
- Curtains
- Blinds
- Heated Towel Rail
- Garden Shed
- Dishwasher
- Fixed Floor Coverings
See all chattels
PYP30430
186m²
670m² / 0.17 acres
2 garage spaces
3
2
Agents
- Loading...
Loan Market
Loan Market mortgage brokers aren’t owned by a bank, they work for you. With access to over 20 lenders they’ll work with you to find a competitive loan to suit your needs.
